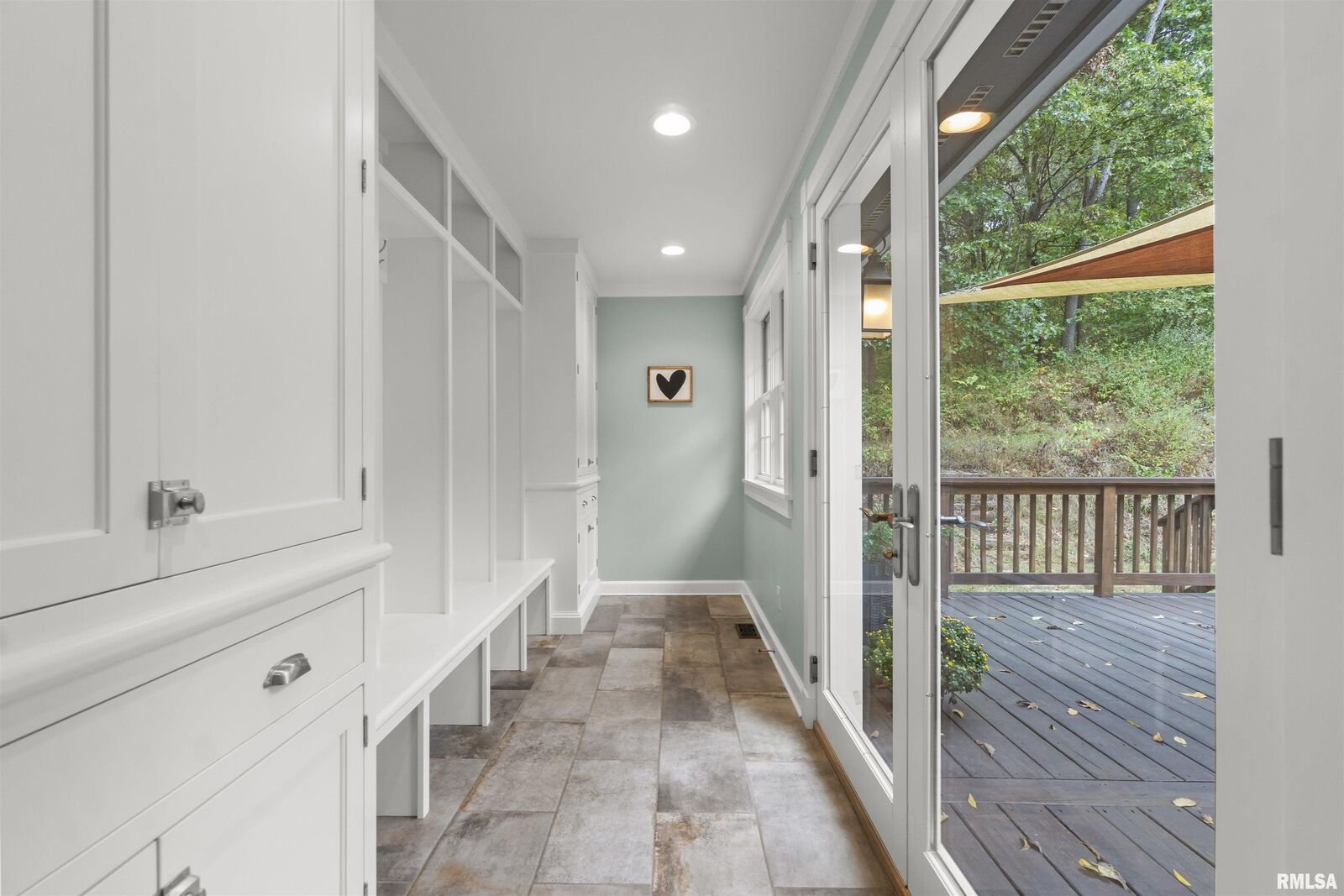
Sold
Listing Courtesy of: RMLS ALLIANCE / Jimmaloof/Realtor® / Dori DeWitte-Scotti - Contact: Mobile: 309-224-9339
1227 E Hallock Hollow Road Chillicothe, IL 61523
Sold on 11/14/2025
$530,000 (USD)
MLS #:
PA1261477
PA1261477
Taxes
$7,823(2024)
$7,823(2024)
Lot Size
4.81 acres
4.81 acres
Type
Single-Family Home
Single-Family Home
Year Built
1987
1987
County
Peoria County
Peoria County
Listed By
Dori DeWitte-Scotti, Jimmaloof/Realtor®, Contact: Mobile: 309-224-9339
Bought with
James Rule, eXp Realty
James Rule, eXp Realty
Source
RMLS ALLIANCE
Last checked Dec 7 2025 at 5:54 PM GMT+0000
RMLS ALLIANCE
Last checked Dec 7 2025 at 5:54 PM GMT+0000
Bathroom Details
- Full Bathrooms: 3
- Half Bathroom: 1
Interior Features
- Attic Storage
- Radon Mitigation System
- Solid Surface Counter
Kitchen
- Eat-In Kitchen
Subdivision
- None
Lot Information
- Wooded
- Sloped
Property Features
- Fireplace: Family Room
- Fireplace: Wood Burning Stove
- Foundation: Block
Heating and Cooling
- Forced Air
- Propane
- Radiant
- Electronic Air Filter
- Propane Rented
- Central Air
Basement Information
- Full
- Partially Finished
- Egress Window(s)
Exterior Features
- Roof: Shingle
Utility Information
- Fuel: Propane
School Information
- High School: Il Valley Central High District #321
Parking
- Detached
- Oversized
- Parking Pad
- Garage Door Opener
Living Area
- 2,740 sqft
Listing Price History
Date
Event
Price
% Change
$ (+/-)
Oct 07, 2025
Listed
$530,000
-
-
Additional Information: Peoria | Mobile: 309-224-9339
Disclaimer: Copyright 2025 RMLS Alliance. All rights reserved. This information is deemed reliable, but not guaranteed. The information being provided is for consumers’ personal, non-commercial use and may not be used for any purpose other than to identify prospective properties consumers may be interested in purchasing. Data last updated 12/7/25 09:54









