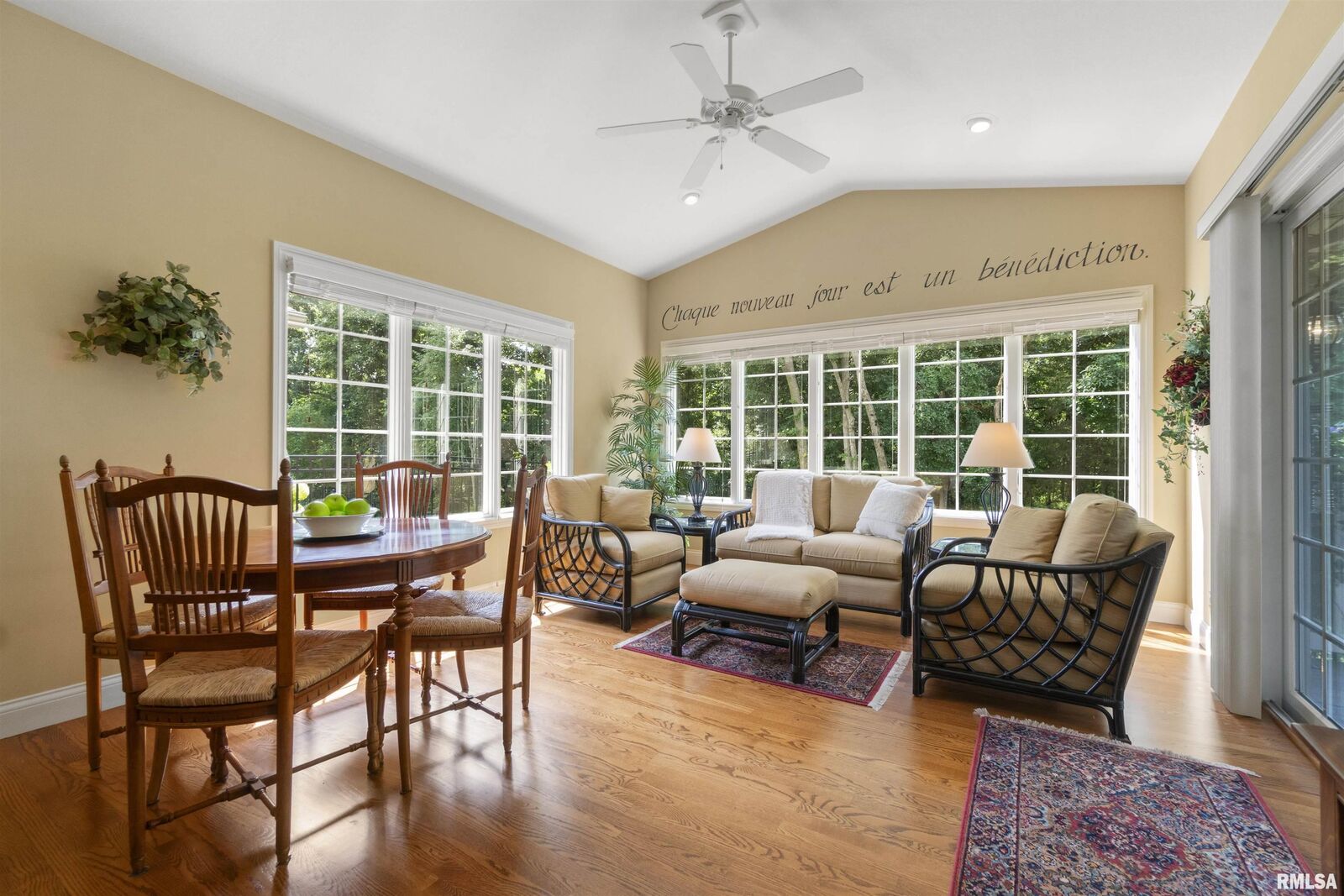
Sold
Listing Courtesy of: RMLS ALLIANCE / Jimmaloof/Realtor® / The Suzanne Miller Team
6701 N Grand Fir Drive Edwards, IL 61528
Sold on 09/30/2025
$426,000 (USD)
MLS #:
PA1260028
PA1260028
Taxes
$8,519(2024)
$8,519(2024)
Type
Single-Family Home
Single-Family Home
Year Built
2005
2005
Style
Ranch
Ranch
County
Peoria County
Peoria County
Listed By
The Suzanne Miller Team, Jimmaloof/Realtor®
Bought with
Bob Fredericks, Re/Max Traders Unlimited
Bob Fredericks, Re/Max Traders Unlimited
Source
RMLS ALLIANCE
Last checked Dec 8 2025 at 3:41 AM GMT+0000
RMLS ALLIANCE
Last checked Dec 8 2025 at 3:41 AM GMT+0000
Bathroom Details
- Full Bathrooms: 3
Interior Features
- Solid Surface Counter
- Wired for Sound
Subdivision
- Sommer Place Villas
Lot Information
- Level
- Wooded
Property Features
- Fireplace: Living Room
- Fireplace: Gas Starter
Heating and Cooling
- Forced Air
- Electric
- Gas Water Heater
- Natural Gas
- Central Air
Basement Information
- Full
- Finished
- Daylight
- Egress Window(s)
Exterior Features
- Roof: Shingle
Utility Information
- Fuel: Gas, Electric
School Information
- Elementary School: Ridgeview
- High School: Dunlap
Parking
- Attached
- Garage Door Opener
Stories
- 1
Living Area
- 2,607 sqft
Listing Price History
Date
Event
Price
% Change
$ (+/-)
Aug 07, 2025
Listed
$399,900
-
-
Disclaimer: Copyright 2025 RMLS Alliance. All rights reserved. This information is deemed reliable, but not guaranteed. The information being provided is for consumers’ personal, non-commercial use and may not be used for any purpose other than to identify prospective properties consumers may be interested in purchasing. Data last updated 12/7/25 19:41









