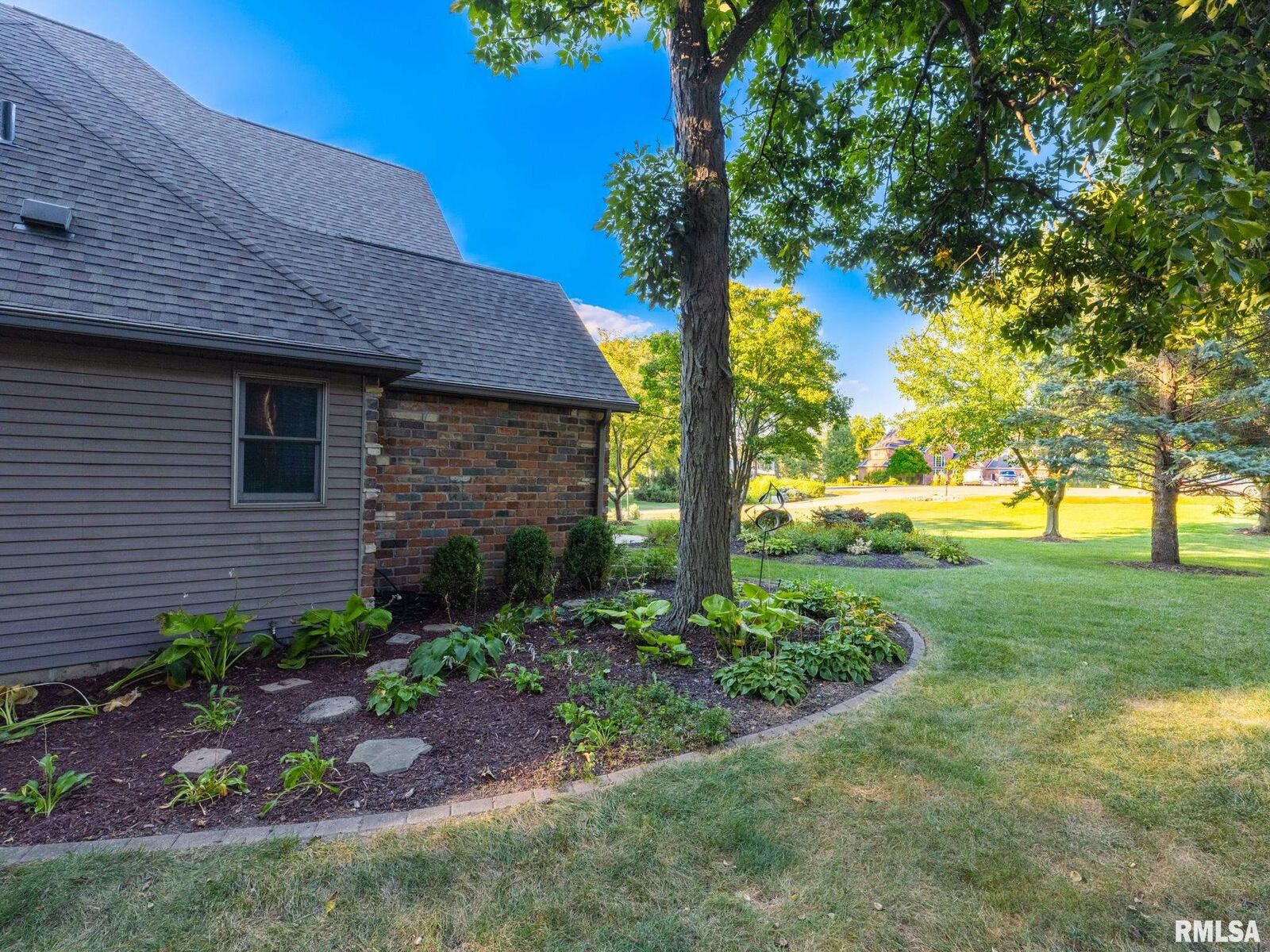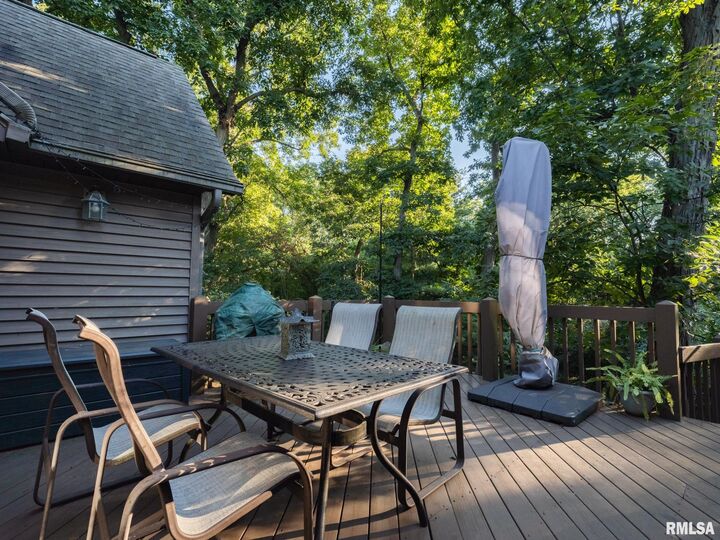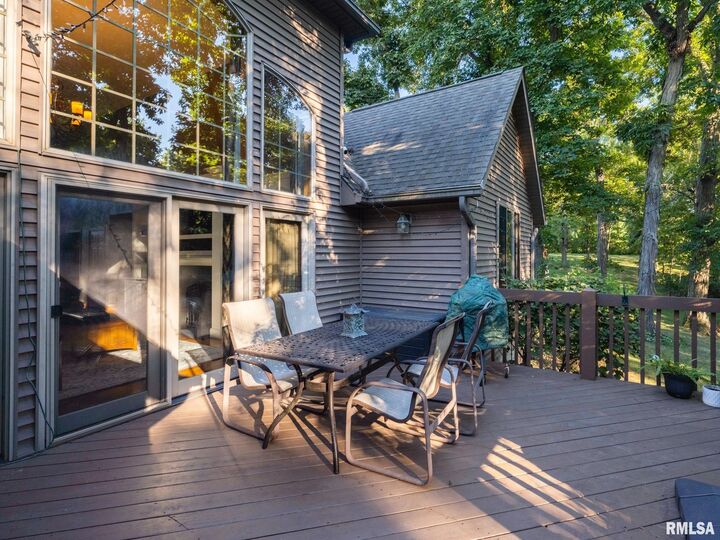


Listing Courtesy of: RMLS ALLIANCE / Jimmaloof/Realtor® / Mark and Jennifer Monge
702 Mayfair Court Germantown Hills, IL 61548
Pending (91 Days)
$575,000
MLS #:
PA1260635
PA1260635
Taxes
$10,640(2024)
$10,640(2024)
Lot Size
0.8 acres
0.8 acres
Type
Single-Family Home
Single-Family Home
Year Built
1996
1996
County
Woodford County
Woodford County
Listed By
Mark and Jennifer Monge, Jimmaloof/Realtor®
Source
RMLS ALLIANCE
Last checked Sep 25 2025 at 4:11 AM GMT+0000
RMLS ALLIANCE
Last checked Sep 25 2025 at 4:11 AM GMT+0000
Bathroom Details
- Full Bathrooms: 3
- Half Bathroom: 1
Interior Features
- Cable Available
- Vaulted Ceiling(s)
- Ceiling Fan(s)
- Solid Surface Counter
- Entrance Foyer
Kitchen
- Eat-In Kitchen
Subdivision
- Coventry Farm
Lot Information
- Wooded
- Cul-De-Sac
- Sloped
Property Features
- Fireplace: Great Room
- Fireplace: Gas Starter
- Foundation: Block
Heating and Cooling
- Forced Air
- Gas Water Heater
- Natural Gas
- Central Air
Basement Information
- Full
- Finished
- Walk-Out Access
Homeowners Association Information
- Dues: $375
Exterior Features
- Hot Tub
- Roof: Shingle
Utility Information
- Fuel: Gas
School Information
- Elementary School: Germantown Hills
- Middle School: Germantown Hills
- High School: Metamora
Parking
- Oversized
- Attached
- Side Load Garage
- Garage Door Opener
Living Area
- 5,373 sqft
Location
Estimated Monthly Mortgage Payment
*Based on Fixed Interest Rate withe a 30 year term, principal and interest only
Listing price
Down payment
%
Interest rate
%Mortgage calculator estimates are provided by Jim Maloof Realty and are intended for information use only. Your payments may be higher or lower and all loans are subject to credit approval.
Disclaimer: Copyright 2025 RMLS Alliance. All rights reserved. This information is deemed reliable, but not guaranteed. The information being provided is for consumers’ personal, non-commercial use and may not be used for any purpose other than to identify prospective properties consumers may be interested in purchasing. Data last updated 9/24/25 21:11










Description