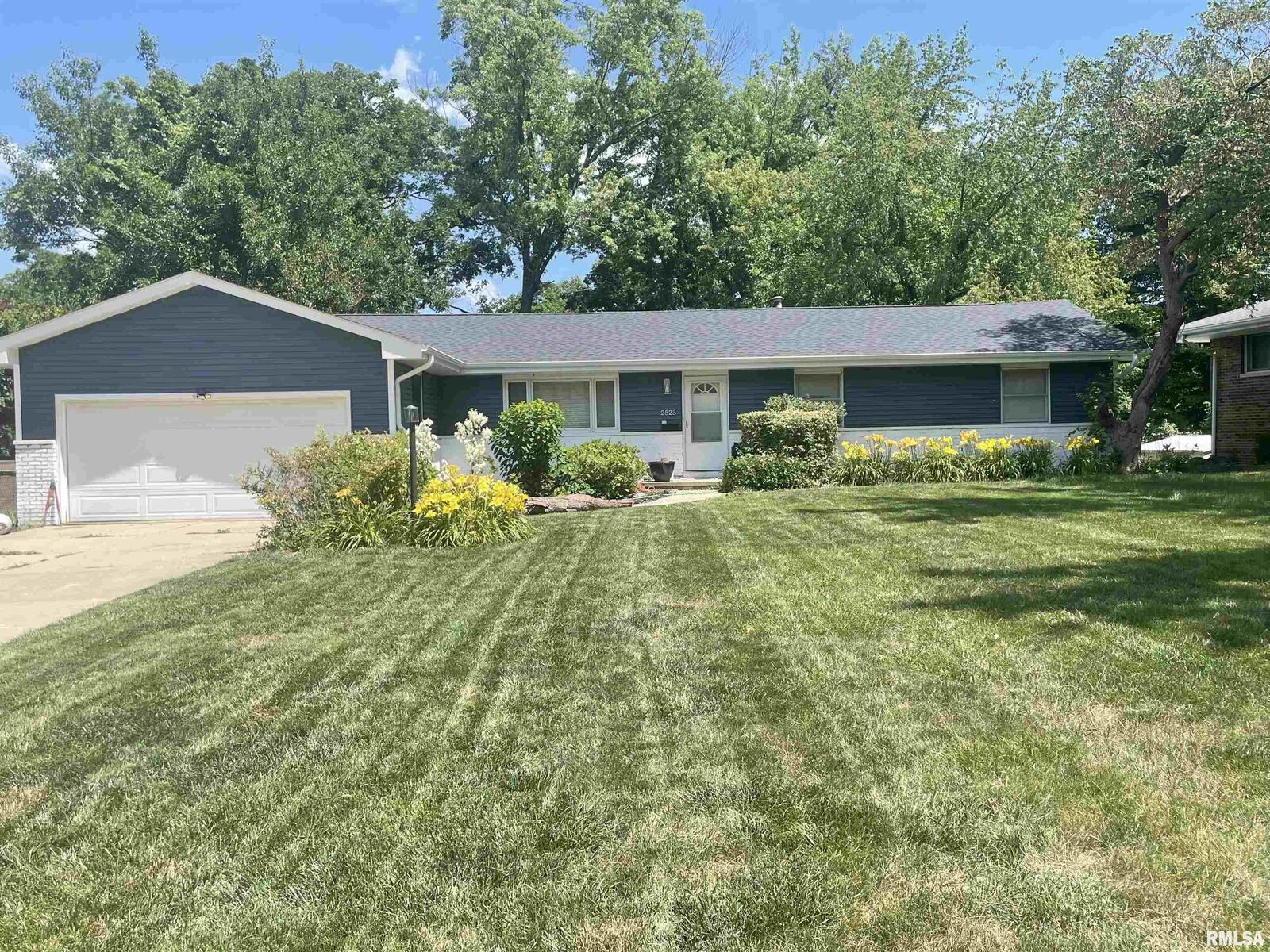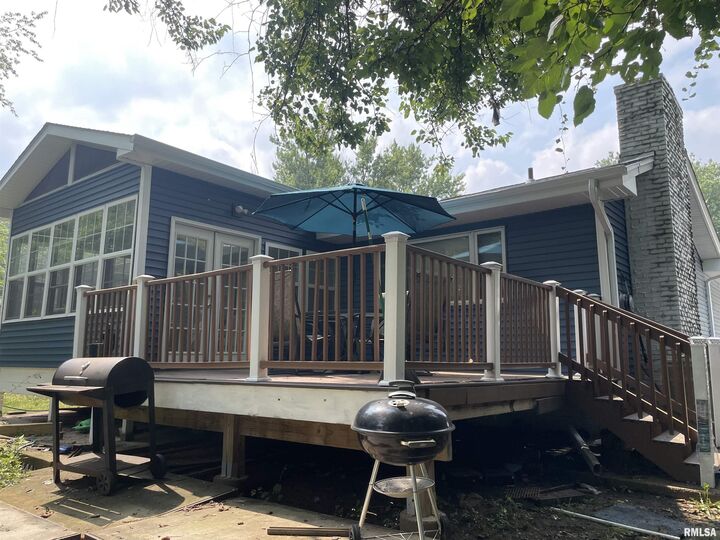


Listing Courtesy of: RMLS ALLIANCE / Jimmaloof/Realtor® / Sue King
2523 W Huntington Drive Peoria, IL 61614
Active (55 Days)
$215,990
MLS #:
PA1259611
PA1259611
Taxes
$4,532(2024)
$4,532(2024)
Type
Single-Family Home
Single-Family Home
Year Built
1964
1964
Style
Ranch
Ranch
County
Peoria County
Peoria County
Listed By
Sue King, Jimmaloof/Realtor®
Source
RMLS ALLIANCE
Last checked Sep 26 2025 at 4:46 AM GMT+0000
RMLS ALLIANCE
Last checked Sep 26 2025 at 4:46 AM GMT+0000
Bathroom Details
- Full Bathroom: 1
- Half Bathroom: 1
Subdivision
- Sherwood Forest
Lot Information
- Ravine
Property Features
- Fireplace: Wood Burning
- Fireplace: Den
- Foundation: Block
Heating and Cooling
- Forced Air
- Natural Gas
- Central Air
Basement Information
- Finished
Exterior Features
- Roof: Shingle
Utility Information
- Fuel: Gas
School Information
- Elementary School: Northmoor
- Middle School: Rolling Acres
- High School: Richwoods
Parking
- Attached
Stories
- 1
Living Area
- 1,974 sqft
Location
Listing Price History
Date
Event
Price
% Change
$ (+/-)
Sep 19, 2025
Price Changed
$215,990
-2%
-4,000
Aug 29, 2025
Price Changed
$219,990
0%
-9
Aug 06, 2025
Price Changed
$219,999
-2%
-5,001
Jul 22, 2025
Original Price
$225,000
-
-
Estimated Monthly Mortgage Payment
*Based on Fixed Interest Rate withe a 30 year term, principal and interest only
Listing price
Down payment
%
Interest rate
%Mortgage calculator estimates are provided by Jim Maloof Realty and are intended for information use only. Your payments may be higher or lower and all loans are subject to credit approval.
Disclaimer: Copyright 2025 RMLS Alliance. All rights reserved. This information is deemed reliable, but not guaranteed. The information being provided is for consumers’ personal, non-commercial use and may not be used for any purpose other than to identify prospective properties consumers may be interested in purchasing. Data last updated 9/25/25 21:46









Description