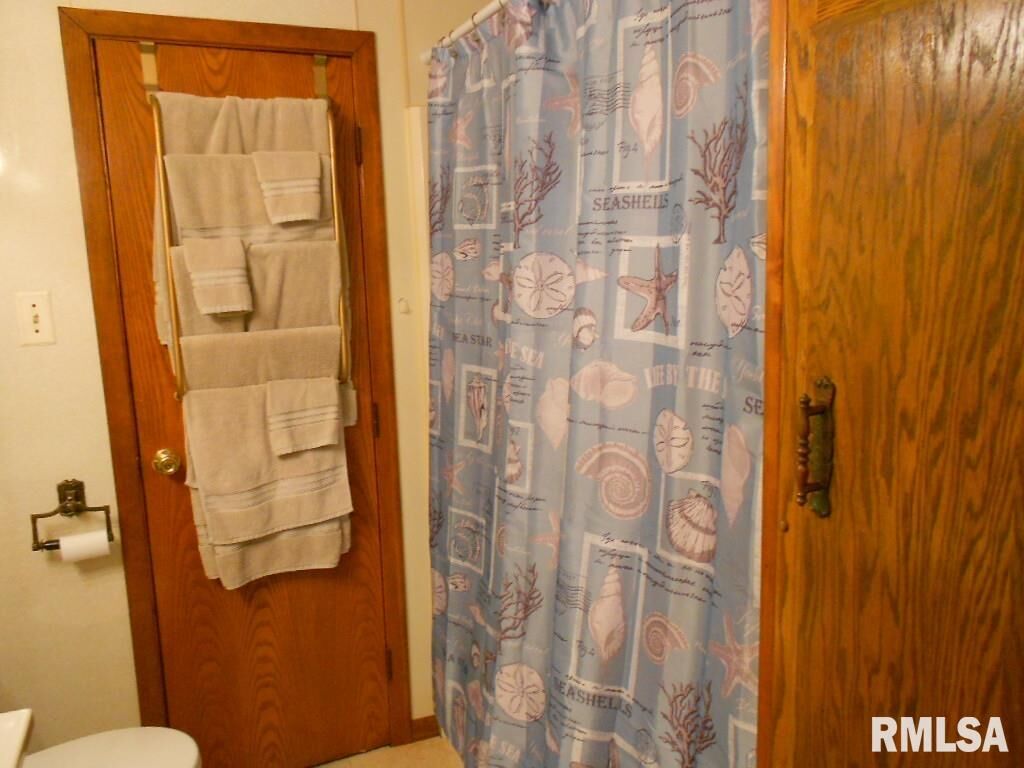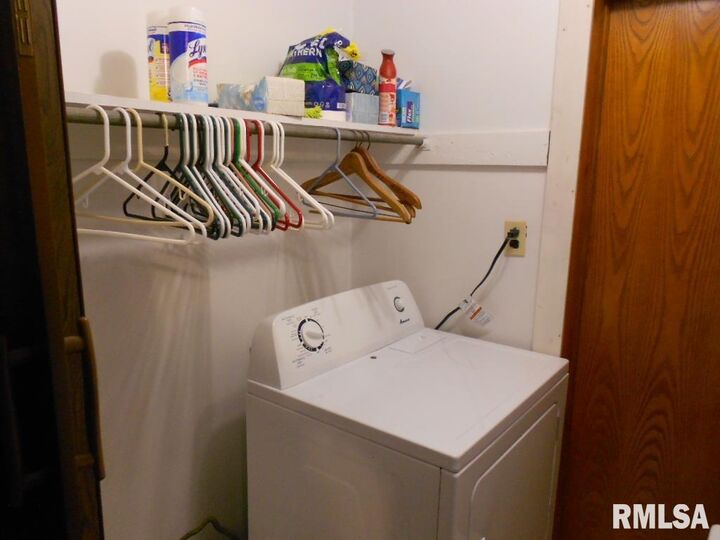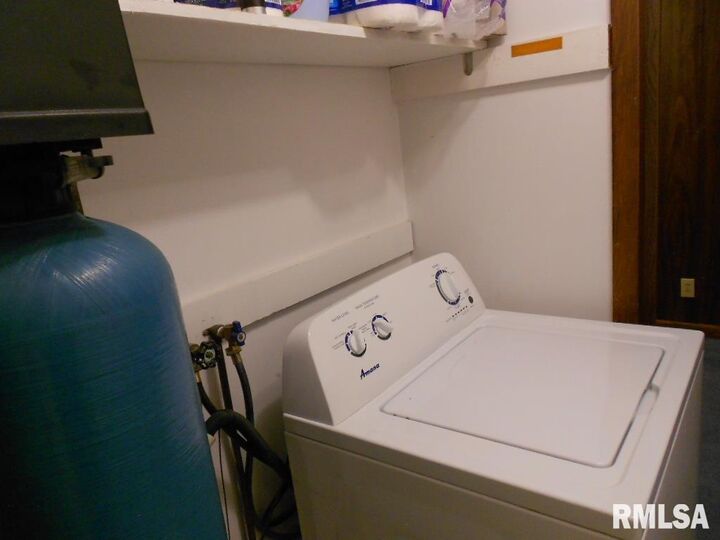


Listing Courtesy of: RMLS ALLIANCE / Jimmaloof/Realtor® / Julia M Ludeman
233 N Linden Street Toluca, IL 61369-9004
Active (1 Days)
$112,000
MLS #:
PA1260760
PA1260760
Taxes
$236(2024)
$236(2024)
Lot Size
6,970 SQFT
6,970 SQFT
Type
Single-Family Home
Single-Family Home
Year Built
1900
1900
Style
Bungalow
Bungalow
County
Marshall County
Marshall County
Listed By
Julia M Ludeman, Jimmaloof/Realtor®
Source
RMLS ALLIANCE
Last checked Sep 9 2025 at 9:49 AM GMT+0000
RMLS ALLIANCE
Last checked Sep 9 2025 at 9:49 AM GMT+0000
Bathroom Details
- Full Bathroom: 1
Interior Features
- Attic Storage
- Cable Available
- Ceiling Fan(s)
Kitchen
- Eat-In Kitchen
Subdivision
- Toluca
Lot Information
- Level
- Corner Lot
Property Features
- Foundation: Block
- Foundation: Brick/Mortar
Heating and Cooling
- Forced Air
- Gas Water Heater
- Natural Gas
- Central Air
- Whole House Fan
Basement Information
- Crawl Space
Exterior Features
- Roof: Shingle
Utility Information
- Fuel: Gas
School Information
- High School: Fieldcrest
Parking
- Detached
- Alley Access
- Gravel
- Oversized
- Guest
- Heated Garage
Living Area
- 977 sqft
Location
Estimated Monthly Mortgage Payment
*Based on Fixed Interest Rate withe a 30 year term, principal and interest only
Listing price
Down payment
%
Interest rate
%Mortgage calculator estimates are provided by Jim Maloof Realty and are intended for information use only. Your payments may be higher or lower and all loans are subject to credit approval.
Disclaimer: Copyright 2025 RMLS Alliance. All rights reserved. This information is deemed reliable, but not guaranteed. The information being provided is for consumers’ personal, non-commercial use and may not be used for any purpose other than to identify prospective properties consumers may be interested in purchasing. Data last updated 9/9/25 02:49









Description